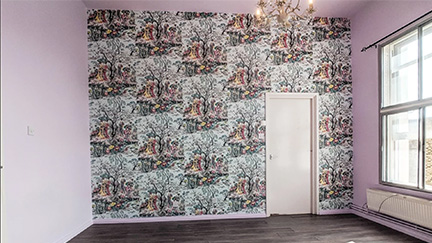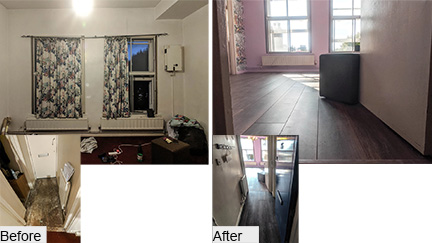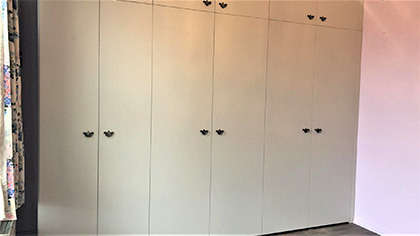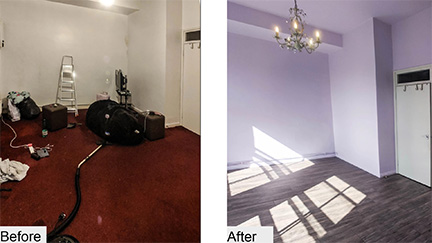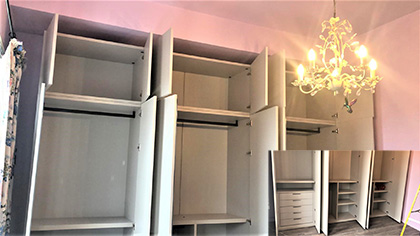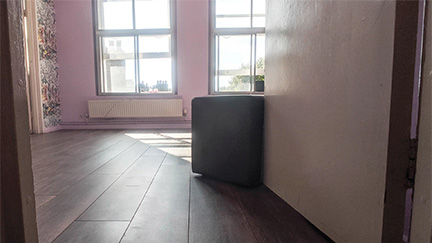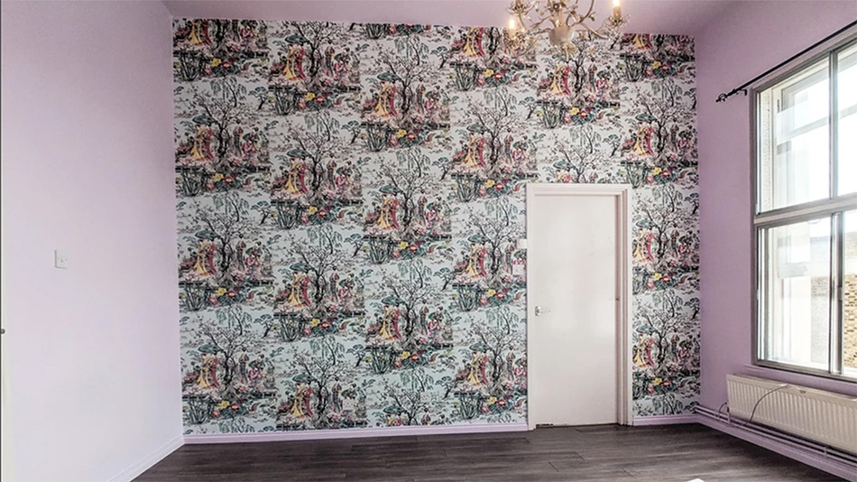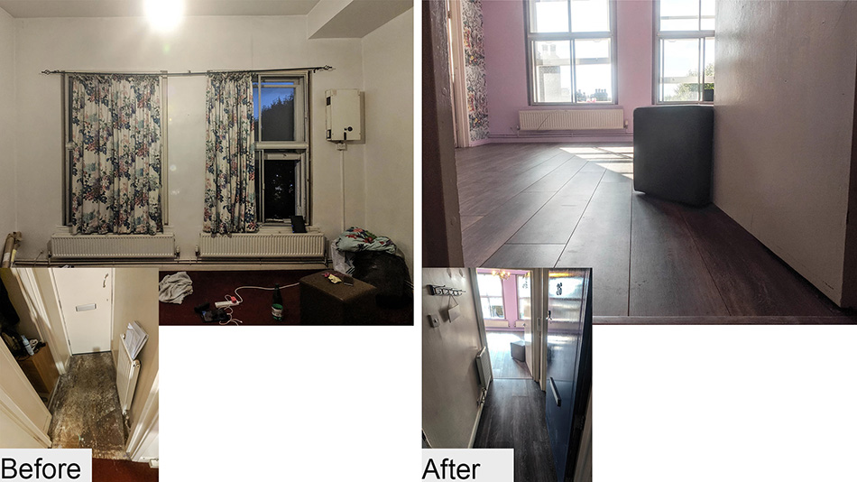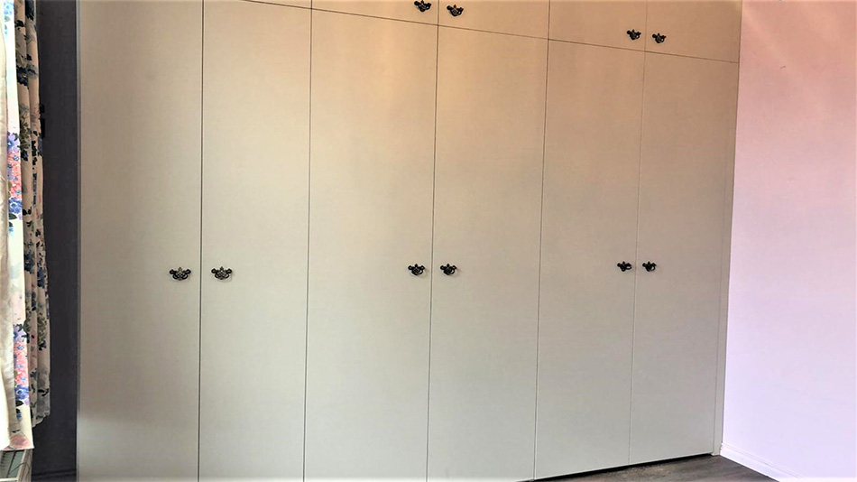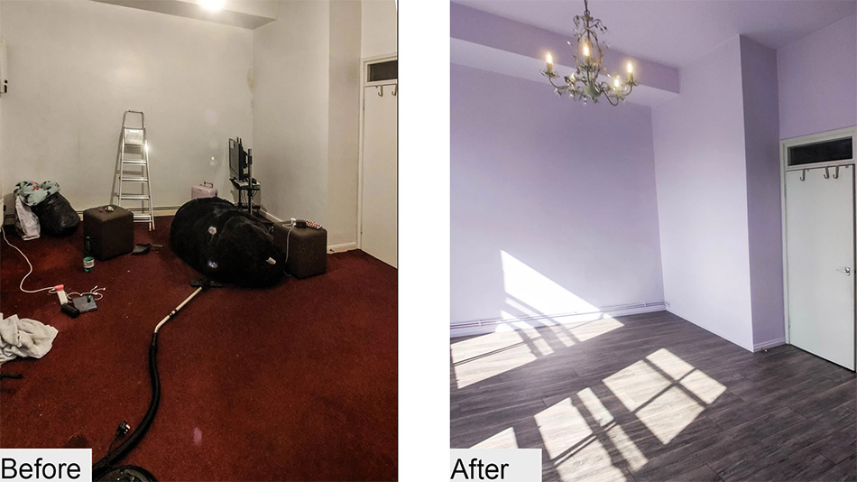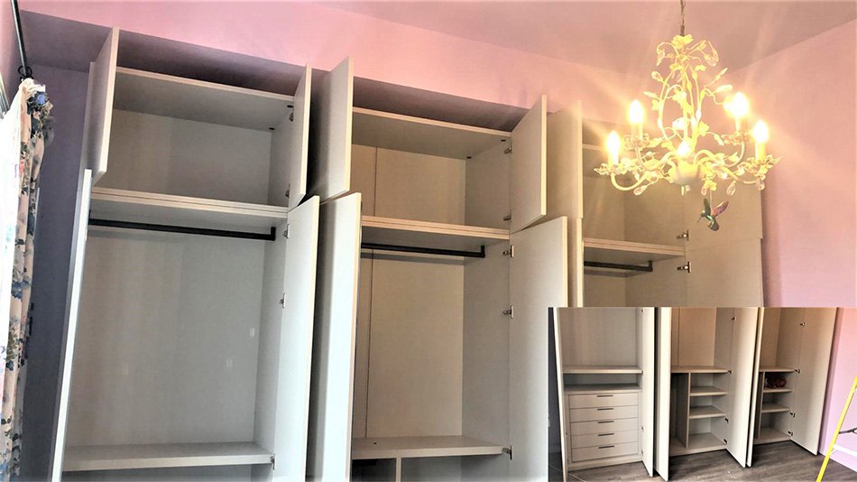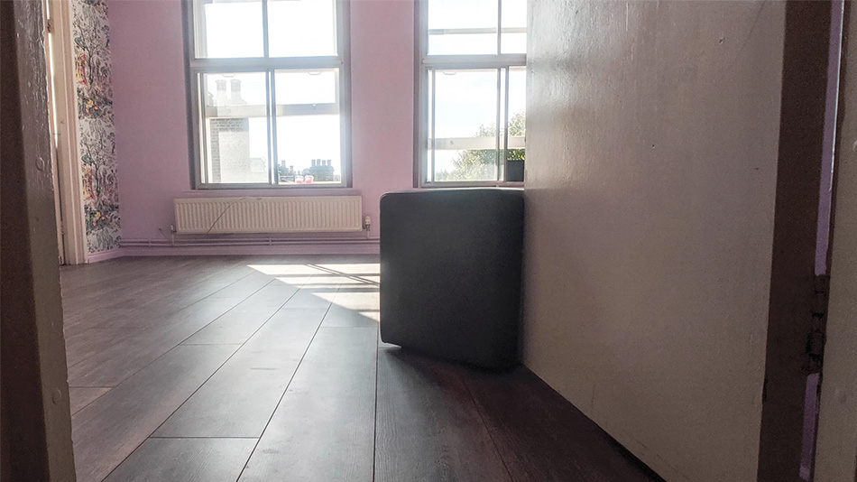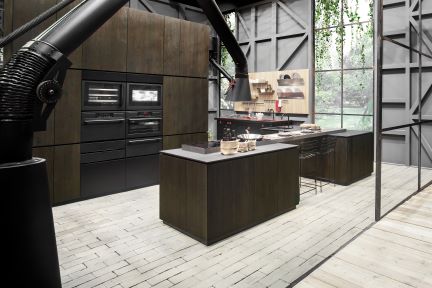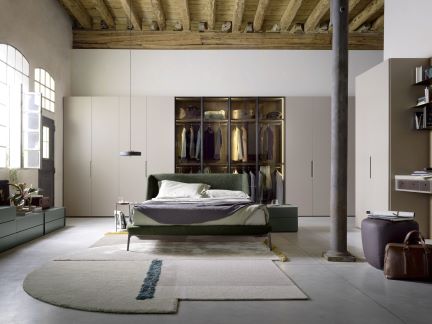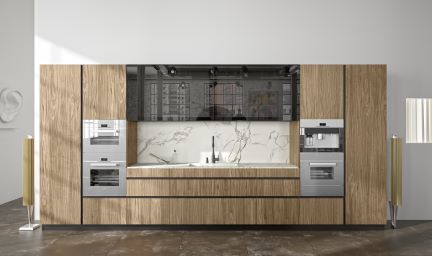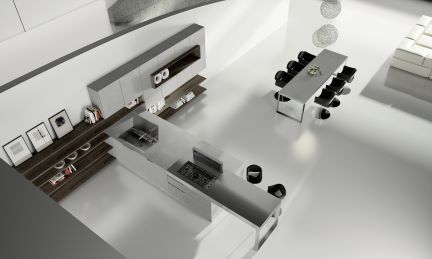West London Studio Flat.
Project Details:
Location:
West London.
Project Type:
Designing a multifunctional space to create a living room, bedroom, and workspace within a single room.
Key Objectives:
Introduce smart storage solutions to prevent clutter. The client envisioned a striking colour scheme to complement the Japanese wallpaper she adored.
Design Achievements:
We designed a tall wardrobe (3 meters high) to maximise vertical space, compensating for the limited width. This served as the primary storage solution, allowing the client to store her luggage and other items efficiently. Additionally, we installed a darker wooden floor to balance the bold colours and create a sense of calmness within the overall vibrant colour scheme.
Client review:
"I couldn't be happier with the work done by Artisia! Very professional, honest and highly efficient, all my options were explained fully and I was given great advice right from the planning phase of the job until completion. This is the second time that I am hiring Artisia, and will definitely be using them for any future jobs. Highly recommended."


